Architect Ken Sungjin Min’s mind is always full of ideas for ongoing projects. Much like pla
yers of
baduk (Go), who mentally review each game in its entirety, he revisits and visualizes every detail of his designs. Through this continuous stream of thought he arrives at a balance bet
ween functional efficiency and aesthetic beauty.
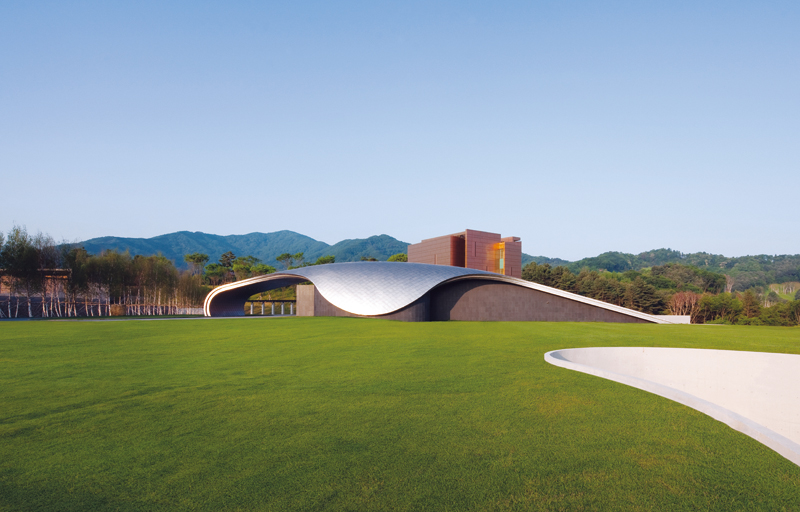
Mindful of the surrounding dense forests and natural environment, and to ensure the massive structure did not feel imposing, Ken Sungjin Min designed Ananti Club Seoul such that most of its buildings were set into the land. With the space layered into five levels utilizing the sloping terrain, the building gives the impression of being a part of nature.
Photo by Song Jaeyoung (Courtesy of SKM Architects)
Architect Ken Sungjin Min devotes a lot of time to the ideation process. The stacks of drawings and models in his office are evidence of the tireless creative work that goes into his ingenious designs.
“I try not to draw the physical form in my head until the program, circulation, and plans have reached a certain level of completion. I refuse to match any program or circulation to a fixed form or image. Leaving all options open, I find the optimum state through numerous rounds of modeling and digital-based 3D studies,” he says.
Originally from Busan, Min studied architecture at the University of Southern California and urban design at Harvard University’s Graduate School of Design. He initially worked at Hak Sik Son and Associates in the U.S. before returning to Korea and founding SKM Architects in 1995.
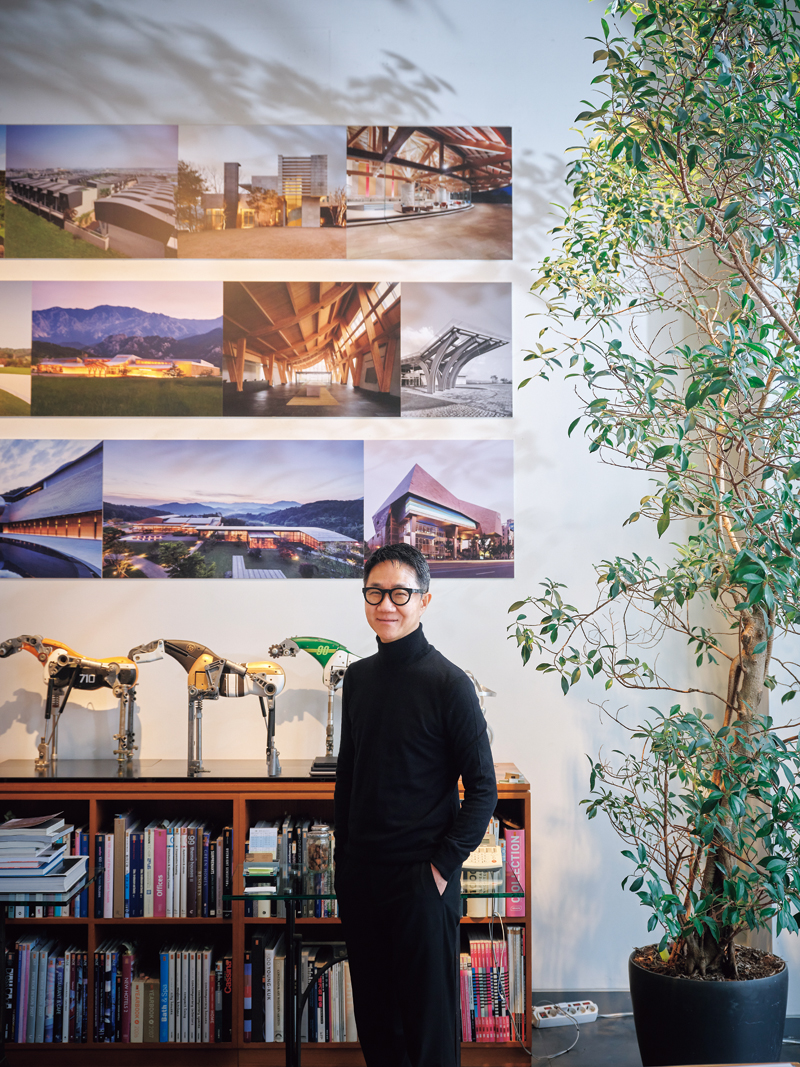
As principal architect of SKM Architects, Min is known for his boldness and experimental approach. In all his architectural designs for residential, commercial, leisure, and cultural spaces, his ultimate objective is always to provide a better environment for the users.
ⓒ Studio Kenn
LAYERING OF FUNCTION AND INTUITION
From December 2022 to July 2023, Clayarch Gimhae Museum held a special exhibition titled Layering of Function and Intuition, displaying 15 of Min’s major projects. These included Meta-Farm Units, a pavilion that proposes a future residential housing system for rural areas.
Bringing to mind farmer’s huts, Meta-Farm Units are dwellings neatly arranged in a conservatory. Combining the dwellings with a smart farm production system, Min’s work demonstrates new possibilities, going beyond spatial aesthetics and design elements. Each unit is divided into a bedroom and a kitchen by a deck in the center, and the whole space is organically connected to the outdoors. The conservatory can also be expanded by combining units as required. By forming multiple smart farms and rural houses and adding community facilities, it is possible to create an entire village.
Some of Min’s most iconic works were exhibited through architectural models, videos, photos, and drawings. The featured projects included the Ananti series, a collection of leisure resorts in urban centers, including Seoul, Busan, and Namhae, as well as on city outskirts. Sagewood Golf & Resort in Hongcheon, S Gallery, C-Academy, Juno Academy, and Soongsil University School of Engineering all demonstrate Min’s way of working — by layering function and intuition.
“I am highly interested in the interaction between function and the senses. Regardless of the type and usage of buildings, whether they be art galleries, hotels, or business headquarters, I begin the design with a single objective — perfect execution of the program for the interior and the exterior. But as you proceed, you come across more challenges, and you have to keep making more decisions. Every step of the way, functions and senses get layered and a decision is made, which then leads to the next decision. The constant interplay between the two elements is essential in completing a good work of architecture, and the intuition and craftsmanship coming from years of experience add the finishing touches to the design,” he says.
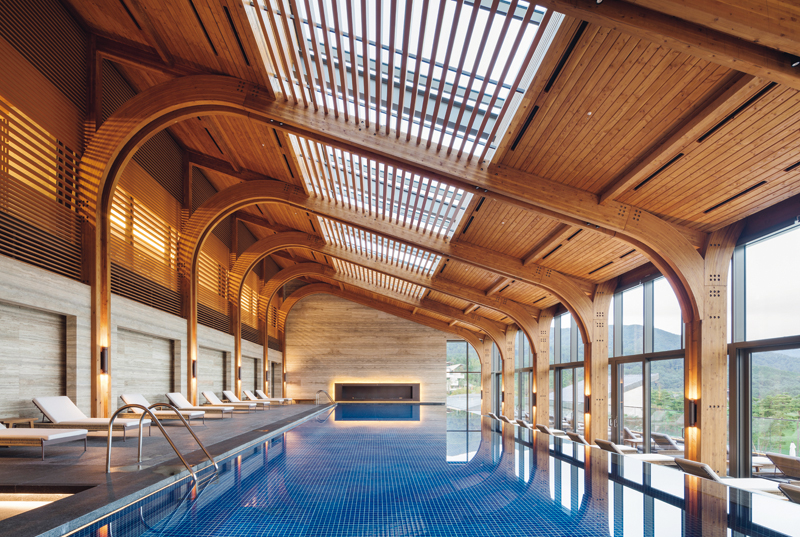
At an altitude of 700 meters above sea level and surrounded by mountains on all sides, Sagewood Golf & Resort has a forest atmosphere, with glulam wood structures in the lobby, main dining room, and swimming pool, as well as naturally textured materials for the interior and exterior finishing.
Photo by Namgoong Sun (Courtesy of SKM Architects)
“CITY-MAKING”
As urbanization accelerates, Min is constantly exploring his role as an architect. In the history of modern and contemporary architecture, masterpieces have been recognized for their brilliant formative language, but Min believes that in today’s cities, design and programming (a pre-development phase that involves the organization of spaces, activities, and functions) for complex purposes are of greater importance. In the same space, he brings together heterogeneous functions that may collide with one another, and explores alternatives where spaces created by users at different levels can benefit each other. Hence, it is important not to be confined by the concept but instead to endeavor to reestablish the idea as real space. The creative alternatives obtained by solving these complex problems constitute the architect’s values.
Min thus takes a different path than architects who focus on the formative aspect: “I avoid architecture that resembles mere objects. Buildings are not sculptures; they are integral parts of the city and spaces where people live their lives. If the form is predetermined, then you are forcibly matching the program to the design. Of course, as you proceed with your design, you need to consider the surroundings like the site, the light, and the wind. But nowadays, what’s more important is public, rational, and beautiful architecture. What values are important for the people who will use the building and the surrounding area? Are there things that have become too conventional? You need to constantly ask these questions and check yourself.”
Perhaps this is why John Hong, architect and professor at Seoul National University, says the new term “city-making” should be injected into the architecture discourse when describing Min’s work.
As Hong posits, “Borrowing from elements that form the city, city-making redeploys their relationships as a design language, regardless of their original scale. For instance, just as there are good streets that allow diversity and interaction, there are good corridors and interior paths that act in similar ways. This includes the integration of circulation, open space, materiality, iconography, and the relationship to natural systems. A core aspect of city-making is that it’s a dynamic verb rather than a static noun. Its main focus is the efficacy of public space with all its gradations. Therefore, city-making spatializes relationships between the individual and the collective, connects programs, creates identity, and elevates the role of nature.”
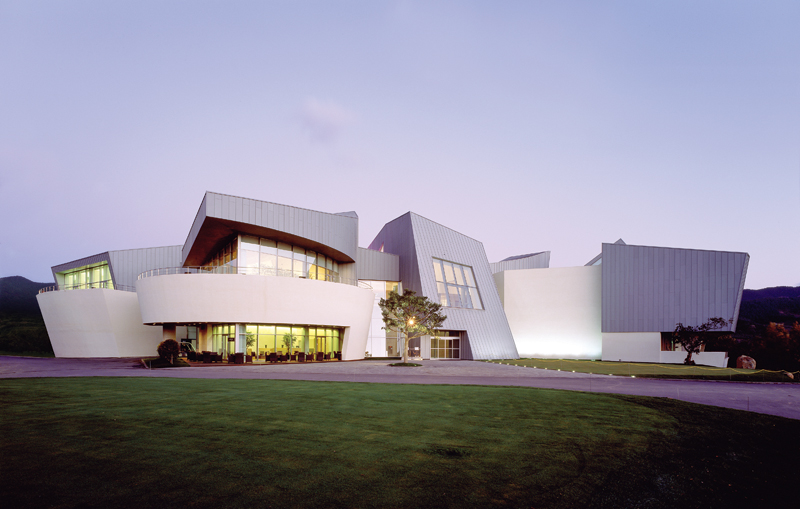
It could be said that Ananti Namhae Golf & Spa Resort rewrote the history of Korean resorts. Breaking away from the convention of tall buildings, the architect allowed the structure to blend with its natural surroundings by not exceeding three stories. The bold, streamlined exterior features titanium. This image shows the clubhouse, whose design was inspired by flowers.
Photo by Song Jaeyoung (Courtesy of SKM Architects)
The architectural aspects of urban complexes are not only evident in an urban setting but also reflected in resorts and leisure facilities in natural environments. Min’s proactive approach to the needs and usage of public space, typically applied in urban contexts, translates into a proposition with new value for high-end resorts, which are often inherently exclusive. Rather than presenting nature in its raw form, he prioritizes plans that allow people to culturally engage with it, and then designs different architectural structures that accommodate each other.
Busan Ananti Cove was described by one architectural critic in the following way:
“Ananti Cove is gracefully assertive in form and decoration, while seamlessly conforming to the world it inhabits. In so doing, it puts the users on stage and reveals the sky, land, and sea to which it is so indebted. By forming a landscape in harmony with nature, and at the same time beautifully shaping the natural surroundings, it offers a special experience of life.”
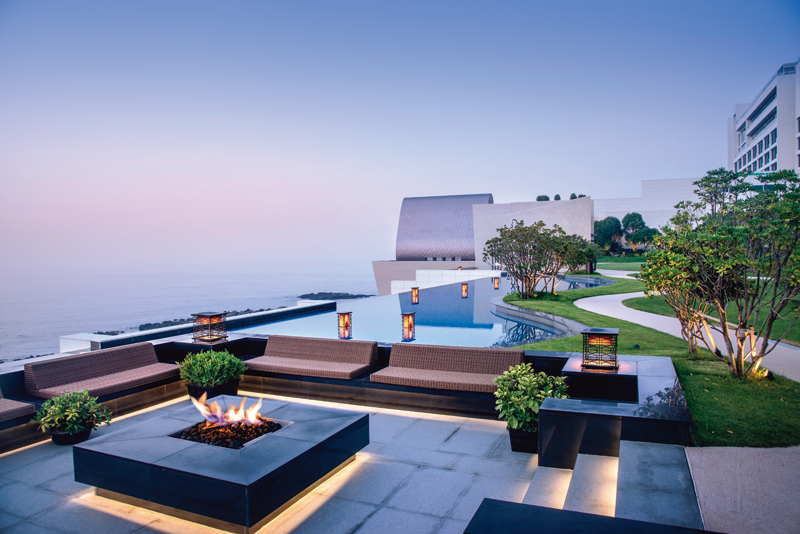
Located at the Busan seaside, Ananti Cove is a large-scale resort comprising penthouse and hotel units. Visitors are led to experience new stimuli through the bold spatial deployment and unexpected circulation of the architecture.
Photo courtesy of Ananti
COMMUNICATION WITH USERS
Min seeks as much dialogue with clients as possible about the potential of a particular architectural project. He relies on active communication and agreement with them rather than on his own ego to organize the space and bring it to completion. He believes that only when the users’ dreams and hopes are entirely fulfilled does the vitality of the architecture become apparent. In other words, Min feels it is his job to induce changes in perception, users’ behavior patterns, and the circulation of spaces that upend universal values and present new concepts, thereby exploiting all the possibilities of the forms and organization of spaces to improve the quality of life.
These days, Min is busy working on the Shim Moon-seup Gallery. A pioneer of modern Korean sculpture, Shim said he was surprised when he saw the gallery model: “The main mass was slightly tilted. I felt a sense of movement, as if the gallery was stretching its legs. For the last three years, I’ve had endless talks with Min, and he came up with this brilliant idea based on his true understanding of my work. Min is an artist. He has great breadth of thoughts and ideas and yet is also very meticulous, down to the finest details.”
Through in-depth conversations with the users, Min tackles new possibilities in his own creative way. He reveals the form of the respective architectural structures based on the given environment and requirements. For example, his design for Ananti Club Seoul impacts the natural site as little as possible and organically links functions and the users’ activities to the natural topography.
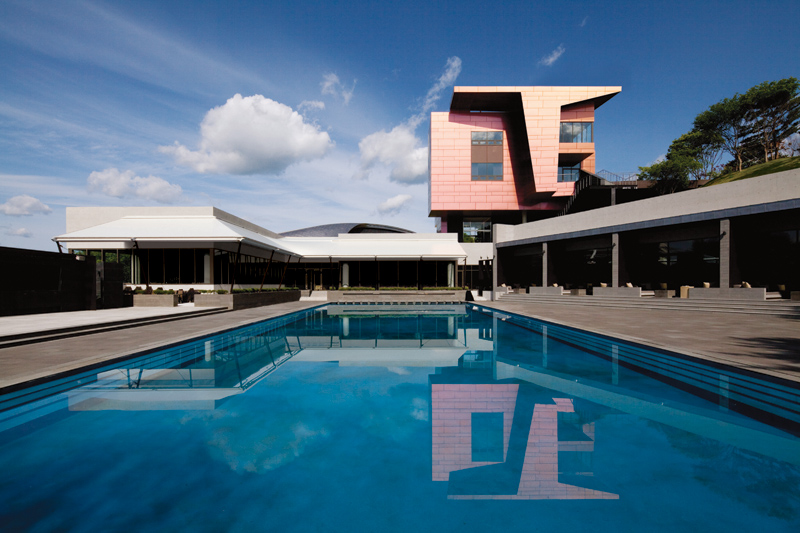
Ananti Club Seoul is equipped with an array of culture and leisure facilities, including a golf course, tennis court, outdoor swimming pool, restaurant, and café.
Photo by Song Jaeyoung (Courtesy of SKM Architects)
In order to do this, approximately 90 percent of the buildings were set into the land, and nature was restored to cover it. For M-PARK HUB, Korea’s largest used car trading complex, Min honed in on its identity as a showroom and installed an observation elevator that allows visitors a view over all available cars. Thanks to the design of the façade, the interior receives the optimal amount of natural light, with shading panels functioning as finishings for both the inside and outside, while also reducing costs.
Min’s architecture has been described as “bold, robust, and free.” However, the architect himself doesn’t describe his work in such lofty terms and refrains from defining it with one particular concept. He simply focuses on completing his projects to the best of his ability. For Min, architecture is the process of finding optimal and customized solutions by engaging with the different conditions and stakeholders. It also requires a keen sense of intuition formed over long years of experience. And he believes there is never one single correct answer.
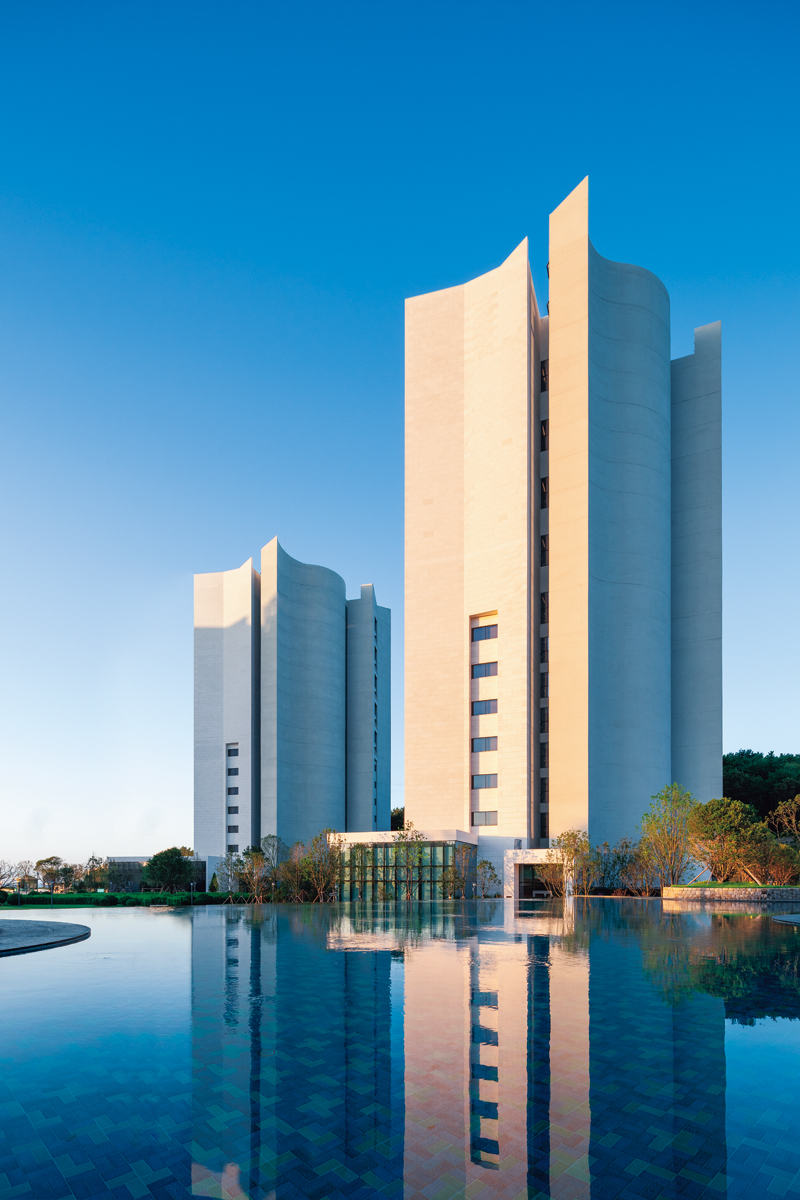
The Village de Ananti tower condominium, seen from the outdoor swimming pool early in the morning. The resort harmonizes the serenity of nature with the vigor of urban life.
Photo by Namgoong Sun (Courtesy of SKM Architects)
Park Seong-tae Curator